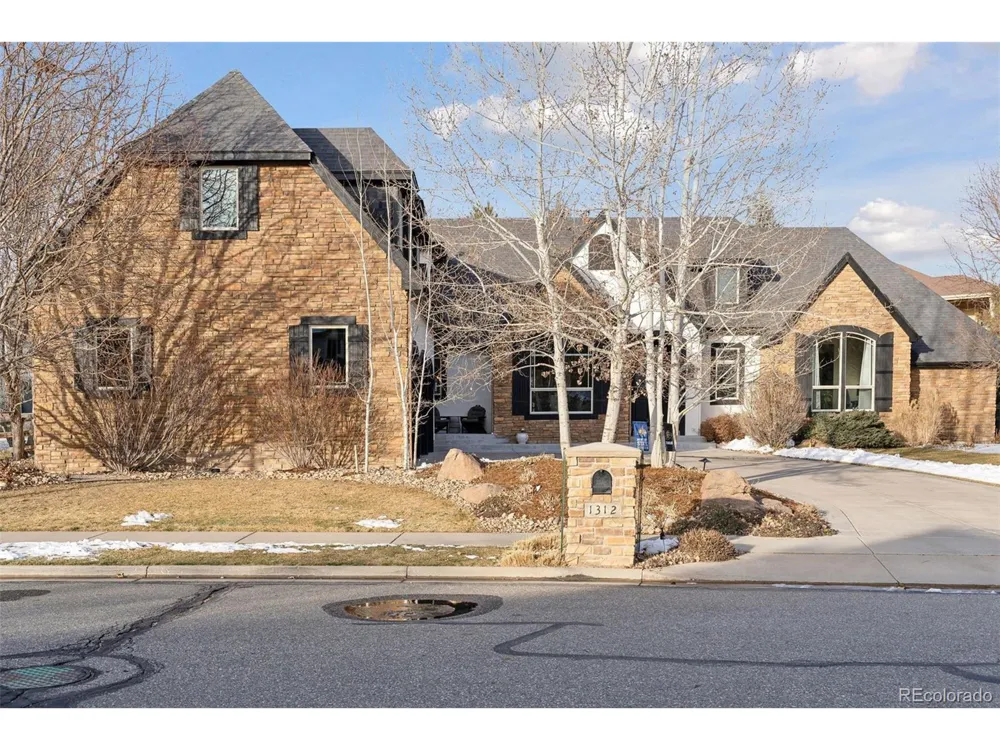Welcome to 1312 Jade Ln, a stunning custom home in sought-after Rainbow Ridge Estates. This expansive 6,182-square-foot residence offers an exquisite blend of modern elegance and comfort, featuring five spacious bedrooms and six bathrooms, including two primary suites.Discover the beautifully updated kitchen, perfect for culinary enthusiasts. It features SS appliances, a double oven, a gas range, and premium Quartz countertops. The open floor plan is accentuated by hardwood floors and recessed lighting, creating a warm and inviting atmosphere.The living area boasts an open-concept floor plan with a beautiful linear fireplace, ideal for relaxing evenings. View the saltwater pool and mature landscaping as you look out from the large windows throughout the home. Retreat to the main floor primary ensuite, with a steam shower, jet tub, $7K Toto toilet, marble flooring, and large walk-in closet. With easy direct access to a private walk-out patio that leads to the hot tub. Enjoy the private yard outside, which is perfect for entertaining or unwinding by the saltwater pool. The fenced backyard and patio offer additional outdoor living space, while the front yard enhances the home's curb appeal and new exterior paint. The fully finished basement is a versatile space designed for entertainment and relaxation. It includes a bedroom, bathroom, media area, workout area, and a wet bar. Unique built-in twin beds create a fun and functional retreat for family overflow or visiting guests.Additional home features include a 3-car garage with a newly coated epoxy floor, new HVAC system (2023), updated bathrooms, new interior paint, new interior recessed lighting, a private home office, hardwood floors, a separate laundry room, and countless thoughtful touches throughout the home, ensuring beauty and practicality.Experience luxury living in this meticulously maintained home, where every detail has been thoughtfully designed for comfort and enjoyment.




