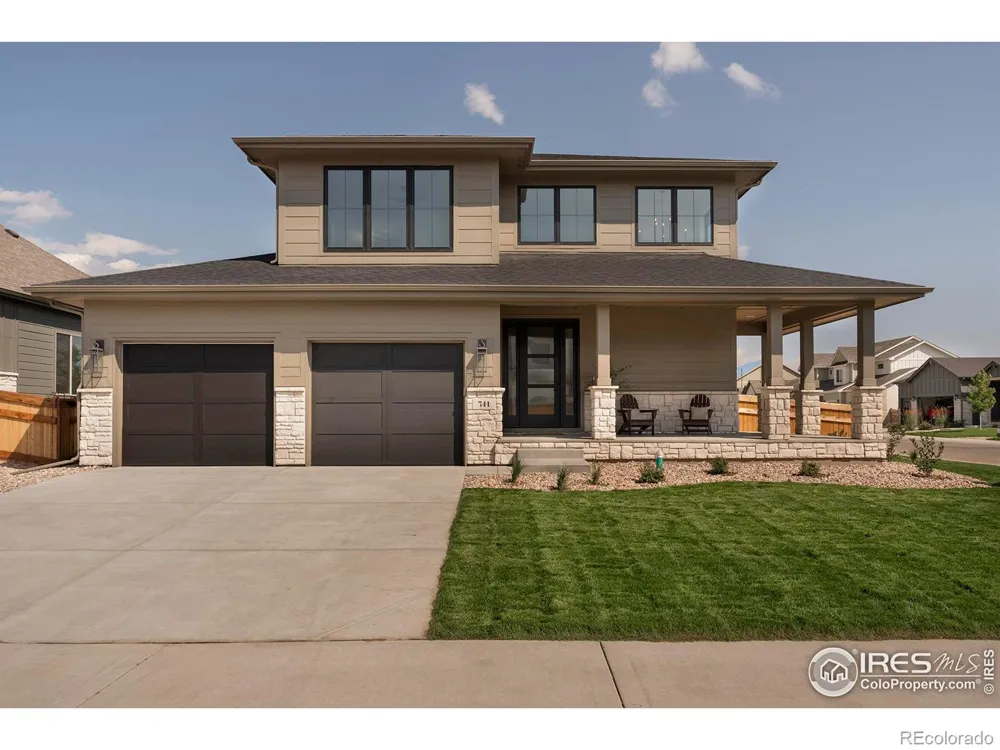NoCO HBA 2025 Parade of Homes Golden Key Award-Winning Home! Welcome to the Fairplay, a beautifully designed two-story that blends modern farmhouse charm with thoughtful finishes throughout. Set on a premium corner lot in the sought-after Greenspire at Windsor Lake community, this home offers the perfect balance of comfort, function, and style. Inside, oversized windows fill the home with natural light, while black-framed windows add a distinctive touch of elegance and character. The west-facing wraparound front porch is perfect for enjoying Colorado sunsets over the foothills, and the covered back patio offers a private space to relax or entertain year-round. At the center of the home is a gourmet kitchen with stacked cabinetry to the ceiling, quartz countertops, stainless steel appliances, and a gas range. Just off the kitchen, the great room features a shiplap fireplace, bringing warmth and personality to the space.Upstairs, an open-railing staircase leads to a versatile loft, three bedrooms, and a laundry room with built-in cabinetry. The primary suite is a true retreat with a five-piece ensuite that includes a freestanding soaking tub, dual vanities, an oversized spa-style shower, and a generous walk-in closet. The finished basement extends the living space with a large family room, an additional bedroom, and a full bathroom-ideal for guests, hobbies, or movie nights. A three-car garage with a half-tandem bay provides room for outdoor gear, tools, or recreational equipment. Full landscaping adds curb appeal. This Golden Key Award-winning home embodies the best of modern design and Northern Colorado living. Contact us today to schedule your private tour.




