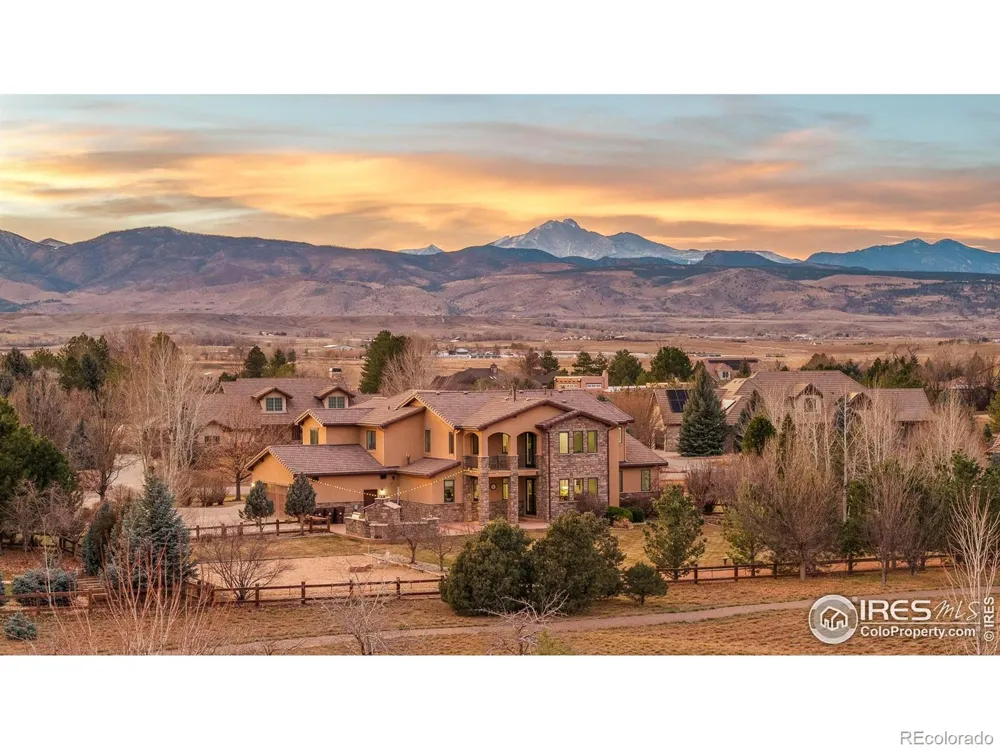A place to live & a place to belong. From the moment you arrive, the neighborhood sets the tone. A rare community where neighbors look out for one another, where people wave, stop to talk, & take pride in creating a safe, welcoming environment. The shared walking paths & open common spaces invite daily walks, all with the peace of mind that comes from an exceptionally safe setting. Inside, the home unfolds with intention & comfort. 10-foot ceilings & expansive rooms create an open, airy feeling that is both elegant & inviting. The layout was designed for living well-large bedrooms that offer privacy & rest, & gathering spaces that naturally bring people together. Holidays are special, filled with family, laughter, & guests who never feel crowded, only welcomed. The basement is a destination all its own. With over 2,000 sqft, it seamlessly blends entertainment & functionality. A theater-style room anchors the space, perfect for movie nights or game-day gatherings. A mini kitchen & thoughtfully finished storage areas make it effortless to host friends while keeping everything organized & comfortable. A remarkable feature of this home is its quiet strength. During the fiercest winds & storms, the house remains solid, & temperature-balanced- a testament to its quality construction & thoughtful design. Feel protected & at ease, no matter the weather. The oversized four-car garage is a workspace, storage solution, & year-round extension of the home. Heated & cooled, it's ideal for vehicles, hobbies, or shop work, offering flexibility that's hard to find. Finally, for those who value preparedness & peace of mind, the home includes an independent safe room, built with ballistic paneling & secured by two steel access doors-an exceptional feature that underscores the home's commitment to safety & security. A dream home in every sense: beautiful, functional, quiet, & safe-set within a neighborhood that feels like family-a place designed not just to live in, but to truly enjoy.




